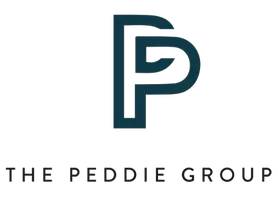$2,120,000
$1,750,000
21.1%For more information regarding the value of a property, please contact us for a free consultation.
5 Beds
4 Baths
2,104 SqFt
SOLD DATE : 10/08/2025
Key Details
Sold Price $2,120,000
Property Type Single Family Home
Sub Type Single Family Residence
Listing Status Sold
Purchase Type For Sale
Square Footage 2,104 sqft
Price per Sqft $1,007
Subdivision Albany
MLS Listing ID 41110240
Sold Date 10/08/25
Bedrooms 5
Full Baths 4
HOA Y/N No
Year Built 1910
Lot Size 3,711 Sqft
Property Sub-Type Single Family Residence
Property Description
Welcome to 1026 Ventura Avenue, a beautiful 5BR/4BA Craftsman on a charming tree-lined street. This dreamboat location puts Solano Avenue cafés, Westbrae shops, and Hopkins Street favorites like Monterey Market moments away. Step inside through an inviting entryway w crown moulding & pocket doors into the light-filled living room, where original hardwood floors, a cozy fireplace, & picture windows frame a graceful maple tree. The spacious dining room w elegant wainscoting flows to an open kitchen outfitted w Viking appliances, quartz counters, & a breakfast bar. Three bedrooms on the main level offer flexibility, including an ideal guest or au pair suite w private entrance & convenient laundry. Upstairs, the primary retreat delivers Bay views, bath w dual sinks & walk-in shower & a sunny lofted den. Outside, the backyard is an oasis reimagined by the owners complete w pergola draped in flowering vines, porch swing, & patio w heat, fruit trees, & raised bed gardens. A finished outbuilding adds flex space for a gym, storage. Extensive upgrades include plumbing, wiring, foundation, dual-pane windows, tankless water heater, & central heat & AC, attic & wall insulation. Top-rated Albany schools, parks, & easy BART access make this the ultimate family-friendly hub for Bay Area living!
Location
State CA
County Alameda
Rooms
Other Rooms Storage
Interior
Heating Forced Air, Natural Gas
Cooling Central Air, Whole House Fan
Flooring Wood
Fireplaces Type Living Room
Fireplace Yes
Appliance Gas Water Heater, Washer
Exterior
Parking Features Off Street
Pool None
View Y/N Yes
View Bay
Roof Type Shingle
Porch Front Porch, Patio, Porch
Total Parking Spaces 1
Private Pool No
Building
Lot Description Back Yard, Front Yard, Street Level, Yard
Story Two
Entry Level Two
Sewer Public Sewer
Architectural Style Craftsman
Level or Stories Two
Additional Building Storage
New Construction No
Others
Tax ID 65263017
Acceptable Financing Cash, Conventional, 1031 Exchange, FHA
Listing Terms Cash, Conventional, 1031 Exchange, FHA
Financing Conventional
Read Less Info
Want to know what your home might be worth? Contact us for a FREE valuation!

Our team is ready to help you sell your home for the highest possible price ASAP

Bought with Andrea Gordon Compass
GET MORE INFORMATION

REALTOR® | Lic# 01942468






