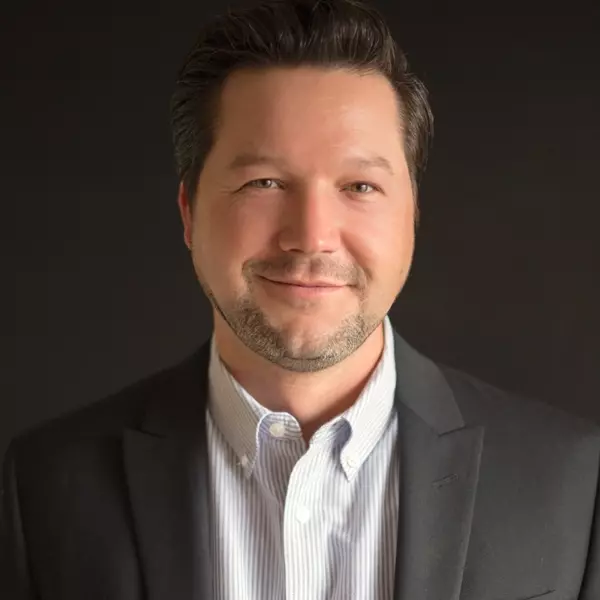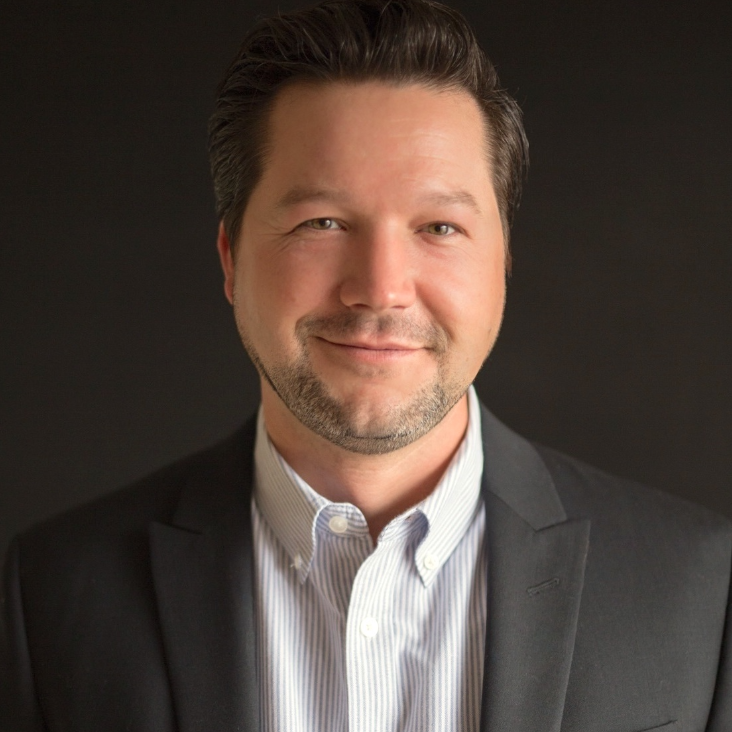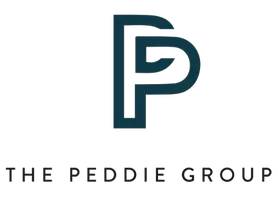$1,025,000
$995,000
3.0%For more information regarding the value of a property, please contact us for a free consultation.
4 Beds
3 Baths
2,462 SqFt
SOLD DATE : 06/20/2024
Key Details
Sold Price $1,025,000
Property Type Single Family Home
Sub Type Single Family Residence
Listing Status Sold
Purchase Type For Sale
Square Footage 2,462 sqft
Price per Sqft $416
Subdivision Overlook Community
MLS Listing ID IV24100704
Sold Date 06/20/24
Bedrooms 4
Full Baths 2
Three Quarter Bath 1
Construction Status Turnkey
HOA Fees $211/mo
HOA Y/N Yes
Year Built 2022
Lot Size 0.820 Acres
Property Sub-Type Single Family Residence
Property Description
This home spans just under 2,500 square feet and sits on nearly an acre of land that includes an expansive open area. There are no neighbors behind you or directly to the left, providing a private, serene backyard open to nature with the soothing sounds of frogs from the nearby seasonal creek. You can enjoy evening strolls through the neighborhood on sidewalks that wind through the community or head to the nearby trail. Either way, you'll feel close to nature while living in the city.
The house features four bedrooms and three bathrooms, with the primary suite separated from the other bedrooms on the opposite side of the house for added privacy.
The home boasts a modern, farmhouse-style kitchen equipped with upgraded stainless steel appliances, quartz countertops, tile backsplash, an extra-large island with seating, beautiful white cabinets with soft-close hinges, and extra-deep drawers for pots and pans storage. Don't forget about the walk-in pantry.
Two of the bedrooms share a Jack-and-Jill bathroom with double sinks and a large storage cabinet. The fourth bedroom has a bathroom across the hall.
Moreover, the home includes solar panels that are fully paid off and produce 5.25 kW of energy. There's also a tankless water heater and water-wise landscaping throughout the fully landscaped front and back yards, enhancing this eco-friendly home.
The property includes a long driveway and an oversized garage (609 SF). The spacious lot offers ample room to add RV parking, a pool, or even an Accessory Dwelling Unit (ADU).
The HOA maintains a large portion of the landscaping for this home, allowing you more time to sit back and enjoy the view.
Location
State CA
County Riverside
Area 252 - Riverside
Rooms
Main Level Bedrooms 4
Interior
Interior Features Cathedral Ceiling(s), Open Floorplan, Pantry, Quartz Counters, Bedroom on Main Level, Main Level Primary
Heating Central
Cooling Central Air
Fireplaces Type None
Fireplace No
Appliance Built-In Range, Dishwasher, Disposal, Gas Oven, Gas Range, Tankless Water Heater
Laundry Inside, Laundry Room
Exterior
Parking Features Garage
Garage Spaces 2.0
Garage Description 2.0
Fence Block, Vinyl, Wrought Iron
Pool None
Community Features Curbs, Sidewalks
Amenities Available Maintenance Grounds, Management
View Y/N Yes
View Neighborhood
Roof Type Tile
Porch Covered
Total Parking Spaces 2
Private Pool No
Building
Lot Description Landscaped
Story 1
Entry Level Two
Sewer Public Sewer
Water Public
Architectural Style Craftsman
Level or Stories Two
New Construction No
Construction Status Turnkey
Schools
Elementary Schools Washington
Middle Schools Gage
High Schools Polytechnic
School District Riverside Unified
Others
HOA Name Overlook Community
Senior Community No
Tax ID 242350008
Acceptable Financing Cash, Cash to New Loan, Conventional, FHA, Submit, VA Loan
Listing Terms Cash, Cash to New Loan, Conventional, FHA, Submit, VA Loan
Financing Cash to New Loan
Special Listing Condition Standard
Read Less Info
Want to know what your home might be worth? Contact us for a FREE valuation!

Our team is ready to help you sell your home for the highest possible price ASAP

Bought with BRENT LEE Windermere Tower Properties
GET MORE INFORMATION

REALTOR® | Lic# 01942468






