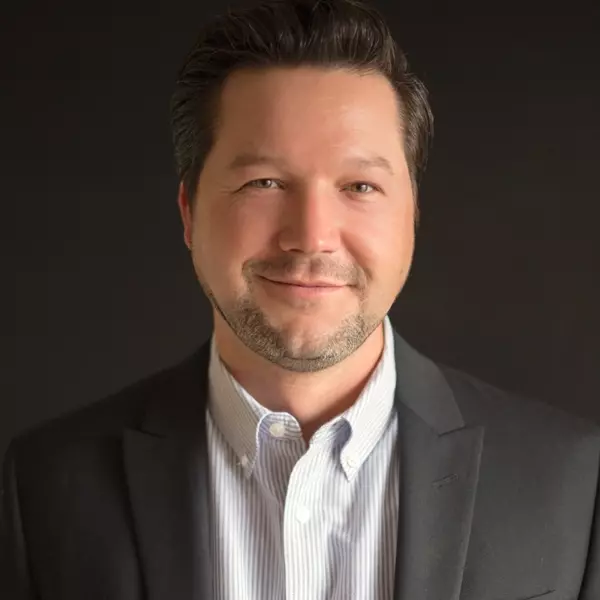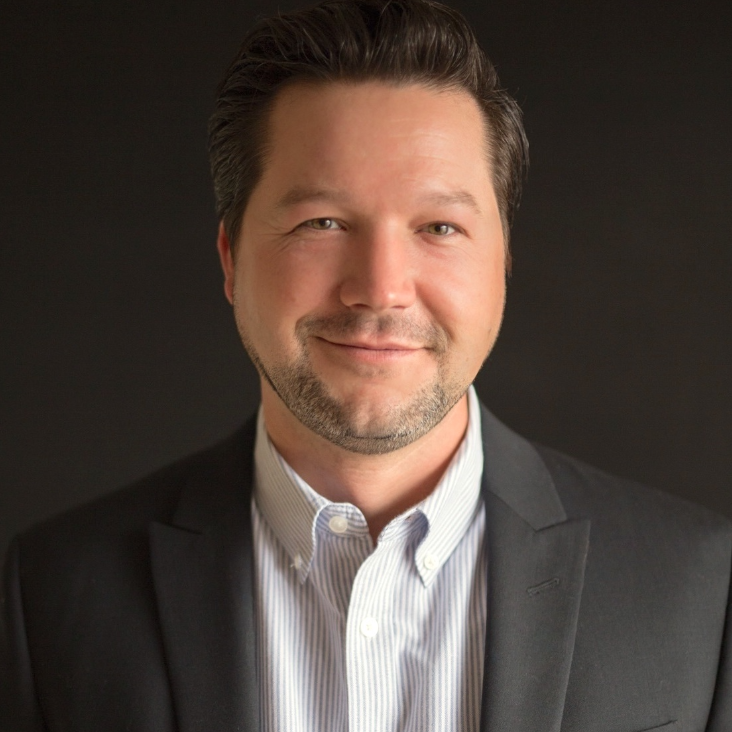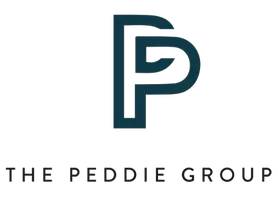$330,000
$325,000
1.5%For more information regarding the value of a property, please contact us for a free consultation.
3 Beds
2 Baths
2,040 SqFt
SOLD DATE : 04/18/2024
Key Details
Sold Price $330,000
Property Type Manufactured Home
Sub Type Manufactured On Land
Listing Status Sold
Purchase Type For Sale
Square Footage 2,040 sqft
Price per Sqft $161
Subdivision Shpoa
MLS Listing ID SW24038236
Sold Date 04/18/24
Bedrooms 3
Full Baths 2
HOA Fees $3/ann
HOA Y/N Yes
Year Built 1986
Lot Size 7,405 Sqft
Property Sub-Type Manufactured On Land
Property Description
Located on the Golf Course with Beautiful Views on the 4th Green! 3 Bedroom / 2 Bath View Home in Seven Hills 55+ community with 2040 square feet of living space. Great room features vaulted ceilings, brick fireplace, built-in hutch and wet bar. Neutral colors throughout. Spacious kitchen with solid surface counters, stainless & black appliances. Primary suite the leads to the enclosed patio room, backyard & views of the golf course. The primary bath. Primary bath features a soaking tub, walk in shower, dual sinks and mirrored wardrobe doors. Secondary bedroom offers access to the back patio & has golf course views. Third bedroom offers a walk in closet. Secondary Bathroom has a large walk in shower. Laundry Utility Room with sink and lots of storage, and built in desk. There are 4 producing citrus trees for you to enjoy, and a 2 car oversized garage! NEW AC compressor June 2022! Home was repiped with copper pipes in November 2010! NEW Roof in March 2017! LOW TAXES! & the HOA is only $43 a year! Additional small monthly fees to join the Members Clubhouse (Featuring Pool, Spa, Men/Women's Clubs, Exercise Room, Shuffleboard, Billiards, Table Tennis, Recreation Room and more). The Seven Hills Golf Course & Restaurant are Open to the Public. Buyer will have to attend a POA Interview to provide age qualification and acknowledge CC&R's
Location
State CA
County Riverside
Area Srcar - Southwest Riverside County
Rooms
Main Level Bedrooms 3
Interior
Interior Features Wet Bar, Breakfast Bar, Open Floorplan, Solid Surface Counters, All Bedrooms Down, Bedroom on Main Level, Main Level Primary, Utility Room, Walk-In Closet(s)
Heating Central
Cooling Central Air
Flooring Carpet
Fireplaces Type Family Room
Fireplace Yes
Appliance Dishwasher, Electric Cooktop, Electric Oven, Refrigerator, Dryer, Washer
Laundry Laundry Room
Exterior
Exterior Feature Rain Gutters
Parking Features Direct Access, Driveway, Garage
Garage Spaces 2.0
Garage Description 2.0
Pool None, Association
Community Features Golf, Sidewalks
Utilities Available Electricity Connected, Sewer Connected, Water Connected
Amenities Available Billiard Room, Clubhouse, Fitness Center, Meeting/Banquet/Party Room, Picnic Area, Pool, Recreation Room, Spa/Hot Tub
View Y/N Yes
View Golf Course
Porch Covered, Enclosed
Total Parking Spaces 2
Private Pool No
Building
Lot Description Drip Irrigation/Bubblers, On Golf Course
Story 1
Entry Level One
Sewer Public Sewer
Water Public
Level or Stories One
New Construction No
Schools
School District Hemet Unified
Others
HOA Name SHPOA
Senior Community Yes
Tax ID 464173011
Security Features Security System
Acceptable Financing Cash, Cash to New Loan, Conventional, FHA, VA Loan
Listing Terms Cash, Cash to New Loan, Conventional, FHA, VA Loan
Financing VA
Special Listing Condition Standard
Read Less Info
Want to know what your home might be worth? Contact us for a FREE valuation!

Our team is ready to help you sell your home for the highest possible price ASAP

Bought with Steven Sanders Elevate Homes Realty
GET MORE INFORMATION

REALTOR® | Lic# 01942468






