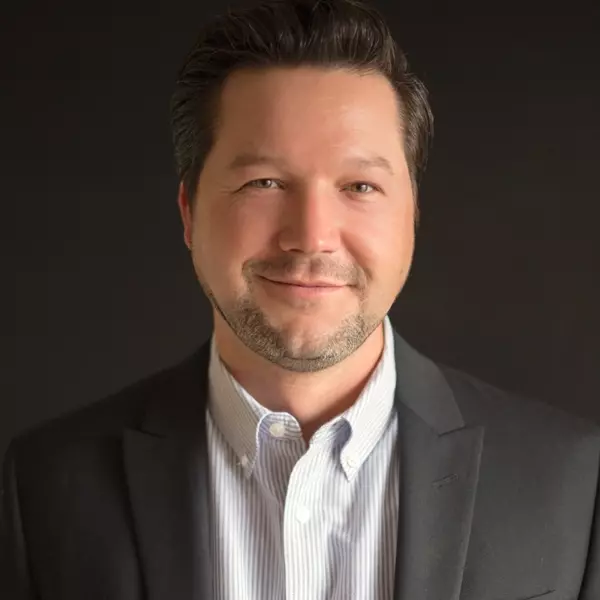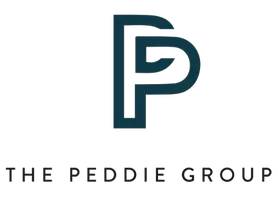$1,350,000
$1,299,000
3.9%For more information regarding the value of a property, please contact us for a free consultation.
3 Beds
2 Baths
1,750 SqFt
SOLD DATE : 08/08/2022
Key Details
Sold Price $1,350,000
Property Type Single Family Home
Sub Type Single Family Residence
Listing Status Sold
Purchase Type For Sale
Square Footage 1,750 sqft
Price per Sqft $771
MLS Listing ID P1-10253
Sold Date 08/08/22
Bedrooms 3
Full Baths 2
Construction Status Updated/Remodeled
HOA Y/N No
Year Built 1952
Lot Size 7,326 Sqft
Property Sub-Type Single Family Residence
Property Description
Gorgeous, must see home in Upper Hastings Ranch! This home was fully remodeled in 2009 with great care and detail. The property is truly in immaculate condition with all integral systems having been updated including electric, plumbing, complete with a 4 zoned HVAC, walnut floors, and a composite tile roof. The property features an open floor-plan, beautiful wooden flooring, custom tile throughout made of recycled glass, and recessed lighting. The kitchen boasts a 6 burner cooktop, a dual oven, wine fridge, and comes with a breakfast nook off the kitchen peninsula. Next to the kitchen is an office/den area perfect for studying or could be used as a guest bedroom. The open floor plan leads from the livingroom to the dining room, which overlooks the tranquil backyard pool. The master is a peaceful retreat featuring dual closets, an exposed wooden beam, and an open floor plan. The generously sized bedrooms also boast large closets with custom builtins. The backyard is private, has mountain views, and a covered patio, perfect for entertaining or spending some quiet time relaxing. The pool was custom built and is a key focus point of the property having custom stone work and a cabana over the spa. The exterior of the property is board and batten mixed with stucco and provides a classy and clean look. The front yard is fully fenced, usable, and terraced above the street. This part of Michillinda is extremely quiet, close to grocery/retail stores, and near recreational trails. The fantastic listing is turnkey and ready for the next owner.
Location
State CA
County Los Angeles
Area 646 - Pasadena (Ne)
Interior
Interior Features Breakfast Bar, Open Floorplan, Instant Hot Water, Primary Suite
Heating Central
Cooling Central Air
Flooring Wood
Fireplaces Type Living Room
Fireplace Yes
Appliance Double Oven, Gas Oven, Gas Range
Laundry Inside
Exterior
Parking Features Driveway
Garage Spaces 2.0
Garage Description 2.0
Fence Masonry, Wrought Iron
Pool Heated, In Ground
Community Features Near National Forest
View Y/N Yes
View Mountain(s)
Roof Type Tile
Porch Concrete, Covered
Attached Garage Yes
Total Parking Spaces 2
Private Pool Yes
Building
Lot Description 0-1 Unit/Acre
Story 1
Entry Level One
Foundation Slab
Sewer Public Sewer
Water Public
Architectural Style Traditional
Level or Stories One
Construction Status Updated/Remodeled
Others
Senior Community No
Tax ID 5759027007
Acceptable Financing Cash, Cash to New Loan, Conventional
Listing Terms Cash, Cash to New Loan, Conventional
Financing Conventional
Special Listing Condition Standard
Read Less Info
Want to know what your home might be worth? Contact us for a FREE valuation!

Our team is ready to help you sell your home for the highest possible price ASAP

Bought with Unknown Agent • Data Migration
GET MORE INFORMATION
REALTOR® | Lic# 01942468





