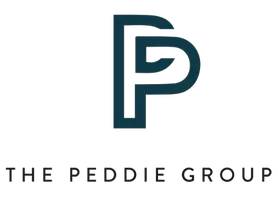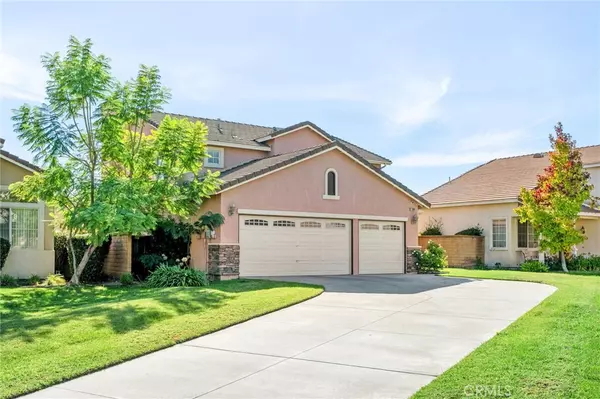
3 Beds
3 Baths
1,821 SqFt
3 Beds
3 Baths
1,821 SqFt
Open House
Sat Nov 15, 12:00pm - 3:00pm
Sun Nov 16, 12:00pm - 3:00pm
Key Details
Property Type Single Family Home
Sub Type Single Family Residence
Listing Status Active
Purchase Type For Sale
Square Footage 1,821 sqft
Price per Sqft $458
MLS Listing ID CV25257250
Bedrooms 3
Full Baths 3
HOA Y/N No
Year Built 1997
Lot Size 5,898 Sqft
Property Sub-Type Single Family Residence
Property Description
The spacious driveway leads to a 3-car garage with stylish epoxy flooring, combining practicality and modern appeal. Inside, you'll be greeted by soaring high ceilings and abundant natural light that create a bright, welcoming atmosphere. The open-concept layout seamlessly connects the living area and kitchen, which boasts granite countertops, ample cabinetry, and stainless steel appliances—ideal for both everyday living and entertaining. Upstairs, discover three generously sized bedrooms, including a primary suite offering breathtaking mountain views and a luxurious soaking tub—your private retreat at the end of the day.
Enjoy the benefit of PAID-OFF solar panels, providing substantial savings on electricity while promoting energy efficiency.
Perfectly situated just minutes from the 210 Freeway, this home offers easy access to the Pacific Electric Trail and Victoria Gardens for premier shopping, dining, and entertainment. Surrounded by beautiful parks and located within the highly sought-after, award-winning Etiwanda School District, this home combines comfort, convenience, and community—with the added advantages of low property taxes and no HOA.
Don't miss the opportunity to own this exceptional home in one of Rancho Cucamonga's most desirable neighborhoods—schedule your private tour today!
Location
State CA
County San Bernardino
Area 688 - Rancho Cucamonga
Rooms
Main Level Bedrooms 1
Interior
Interior Features Breakfast Bar, Separate/Formal Dining Room, Granite Counters, High Ceilings, Recessed Lighting, All Bedrooms Up, Primary Suite, Walk-In Closet(s)
Heating Central
Cooling Central Air, Whole House Fan
Fireplaces Type Family Room
Inclusions Stove, nest, ring doorbell, cameras
Fireplace Yes
Appliance Dishwasher, Disposal, Gas Range, Gas Water Heater, Microwave
Laundry In Garage
Exterior
Parking Features Door-Multi, Driveway, Garage, On Street
Garage Spaces 3.0
Garage Description 3.0
Pool None
Community Features Curbs, Street Lights, Sidewalks
Utilities Available Electricity Connected, Natural Gas Connected, Water Available
View Y/N Yes
View Mountain(s)
Total Parking Spaces 3
Private Pool No
Building
Lot Description 0-1 Unit/Acre
Dwelling Type House
Story 2
Entry Level Two
Sewer Public Sewer
Water Public
Level or Stories Two
New Construction No
Schools
Elementary Schools Carlton
Middle Schools Day Creek
High Schools Rancho
School District Chaffey Joint Union High
Others
Senior Community No
Tax ID 1089331590000
Acceptable Financing Cash, Conventional, FHA, VA Loan
Listing Terms Cash, Conventional, FHA, VA Loan
Special Listing Condition Standard

GET MORE INFORMATION

REALTOR® | Lic# 01942468






