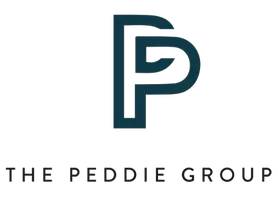
3 Beds
3 Baths
2,240 SqFt
3 Beds
3 Baths
2,240 SqFt
Open House
Sat Nov 08, 2:00pm - 4:00pm
Sun Nov 09, 2:00pm - 4:00pm
Key Details
Property Type Single Family Home
Sub Type Single Family Residence
Listing Status Active
Purchase Type For Sale
Square Footage 2,240 sqft
Price per Sqft $845
Subdivision Pacific Beach
MLS Listing ID ND25253013
Bedrooms 3
Full Baths 2
Half Baths 1
Construction Status Repairs Cosmetic,Updated/Remodeled
HOA Y/N No
Year Built 1982
Lot Size 3,123 Sqft
Property Sub-Type Single Family Residence
Property Description
This modern, multi-level residence offers breathtaking panoramic views spanning the ocean, bay, and even downtown. Enjoy stunning sunsets from your kitchen, dining area, living space, or one of the several decks, embracing the seamless indoor-outdoor lifestyle of Southern California.
Step inside through an impressive entryway into a thoughtfully designed open concept floor plan. The spacious kitchen effortlessly flows into the dining and living areas, extending to an outdoor deck—perfect for entertaining. The primary suite is a luxurious retreat, featuring a cozy linear fireplace, a walk-in closet, and a spa-like bathroom with a soaking tub, an oversized frameless glass shower, a built-in bench, and a separate commode room. The spacious deck off the master suite provides a serene spot to soak in the ocean views.
This home is designed to maximize natural light and offers a timeless ambiance, ideal for both entertaining and a peaceful retreat. Additional features include a dedicated laundry room, an oversized two-car garage with a bonus workroom and storage space, as well as extra driveway parking and sought-after alley access.
Location
State CA
County San Diego
Area 92109 - Pacific Beach
Rooms
Basement Utility
Interior
Interior Features Beamed Ceilings, Breakfast Bar, Built-in Features, Balcony, Ceiling Fan(s), Granite Counters, High Ceilings, Multiple Staircases, Open Floorplan, Pantry, Recessed Lighting, Storage, Track Lighting, Primary Suite, Utility Room, Walk-In Closet(s)
Heating Central, Forced Air, Fireplace(s), Natural Gas
Cooling None
Flooring Carpet, Tile, Vinyl, Wood
Fireplaces Type Family Room, Gas, Gas Starter, Living Room, Primary Bedroom
Inclusions Kitchen refrigerator, dishwasher, microwave, oven, washer / dryer, TVs on wall mounts.
Fireplace Yes
Appliance Dishwasher, Gas Cooktop, Disposal, Gas Oven, Gas Water Heater, Microwave, Refrigerator, Range Hood, Vented Exhaust Fan, Dryer, Washer
Laundry Electric Dryer Hookup, Gas Dryer Hookup, Inside, Laundry Room, Stacked
Exterior
Exterior Feature Awning(s), Lighting, Rain Gutters
Parking Features Concrete, Direct Access, Door-Single, Driveway, Garage, Garage Door Opener, Off Street, Garage Faces Rear, One Space, On Street
Garage Spaces 2.0
Garage Description 2.0
Fence Chain Link, Vinyl
Pool None
Community Features Biking, Curbs, Gutter(s), Storm Drain(s), Street Lights, Suburban, Sidewalks, Park
Utilities Available Cable Available, Electricity Connected, Natural Gas Connected, Sewer Connected, Water Connected
View Y/N Yes
View Bay, City Lights, Coastline, Courtyard, Marina, Neighborhood, Ocean, Panoramic, Water
Roof Type Composition
Accessibility Grab Bars, Low Pile Carpet, Accessible Doors
Porch Rear Porch, Concrete, Deck, Front Porch, Wood
Total Parking Spaces 4
Private Pool No
Building
Lot Description Sloped Down, Front Yard, Gentle Sloping, Landscaped, Near Park, Near Public Transit, Paved, Rectangular Lot, Sprinklers Timer, Sprinklers On Side, Sprinkler System
Dwelling Type House
Faces Southwest
Story 3
Entry Level Three Or More
Foundation Slab
Sewer Public Sewer
Water Public
Architectural Style Custom
Level or Stories Three Or More
New Construction No
Construction Status Repairs Cosmetic,Updated/Remodeled
Schools
School District San Diego Unified
Others
Senior Community No
Tax ID 4163310500
Security Features Carbon Monoxide Detector(s),Fire Detection System,Smoke Detector(s)
Acceptable Financing Cash, Conventional, Trust Deed
Listing Terms Cash, Conventional, Trust Deed
Special Listing Condition Standard, Trust

GET MORE INFORMATION

REALTOR® | Lic# 01942468






