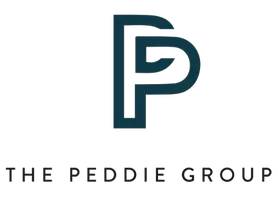
4 Beds
4 Baths
2,700 SqFt
4 Beds
4 Baths
2,700 SqFt
Key Details
Property Type Single Family Home
Sub Type Single Family Residence
Listing Status Active
Purchase Type For Sale
Square Footage 2,700 sqft
Price per Sqft $321
Subdivision Arrowhead Woods (Awhw)
MLS Listing ID IG25237786
Bedrooms 4
Full Baths 3
Half Baths 1
Construction Status Additions/Alterations,Updated/Remodeled
HOA Y/N No
Year Built 1991
Lot Size 9,029 Sqft
Property Sub-Type Single Family Residence
Property Description
Fantastic Use of Windows, Ceiling to Floor Fireplaces, Multiple Decks from Dining, Great Room, and Primary Suite. Custom Designed with Beautiful Accented Wood Work, Newer Kitchen Cabinets and Counters, The Floor Plan is Perfect for Large Family Entertaining with the Bedrooms Well Designed and Situated, Primary on Main Level, Two Guest Rooms and Bath on Lower, and the Upper Level has a Full Guest Suite that Includes Sleeping, Sitting, and Bath area. Absolutely Charming! Recently Painted with Newer Decking, A Convenient Attached Two Car Garage and Large Build Up Area Below. Central A/C and Heat to Boot! Close to Tavern Bay or North Shore Marina, Hiking Trails are Only a Short Walk Away. Idea Sunny Location for Full or Vacation Living. Hurry to See This One as It Won't Last!
Location
State CA
County San Bernardino
Area 287A - Arrowhead Woods
Rooms
Basement Unfinished
Interior
Interior Features Beamed Ceilings, Wet Bar, Built-in Features, Balcony, Ceramic Counters, Separate/Formal Dining Room, Granite Counters, High Ceilings, Living Room Deck Attached, Multiple Staircases, Open Floorplan, Recessed Lighting, Sunken Living Room, Two Story Ceilings, Bar, Main Level Primary, Walk-In Closet(s)
Heating Central
Cooling Central Air
Flooring Carpet
Fireplaces Type Living Room, Primary Bedroom
Inclusions Per Seller Inventory Upon Offer Furnishings Can Be Incl
Fireplace Yes
Appliance Built-In Range, Disposal, Gas Oven, Gas Range, Ice Maker, Microwave, Refrigerator
Laundry Laundry Room
Exterior
Parking Features Garage
Garage Spaces 2.0
Garage Description 2.0
Fence None
Pool None
Community Features Biking, Golf, Hiking, Lake, Mountainous, Park
Utilities Available Cable Connected, Electricity Connected, Natural Gas Connected, Water Connected
View Y/N Yes
View Trees/Woods
Roof Type Asphalt
Accessibility None
Total Parking Spaces 2
Private Pool No
Building
Lot Description 0-1 Unit/Acre
Dwelling Type House
Story 3
Entry Level Multi/Split
Sewer Public Sewer
Water Public
Level or Stories Multi/Split
New Construction No
Construction Status Additions/Alterations,Updated/Remodeled
Schools
School District Rim Of The World
Others
Senior Community No
Tax ID 0329282030000
Acceptable Financing Cash, Cash to Existing Loan
Listing Terms Cash, Cash to Existing Loan
Special Listing Condition Standard
Virtual Tour https://www.hommati.com/3DTour-AerialVideo/unbranded/1388-Yellowstone-Dr-Lake-Arrowhead-Ca-92352--HPI63300036

GET MORE INFORMATION

REALTOR® | Lic# 01942468






