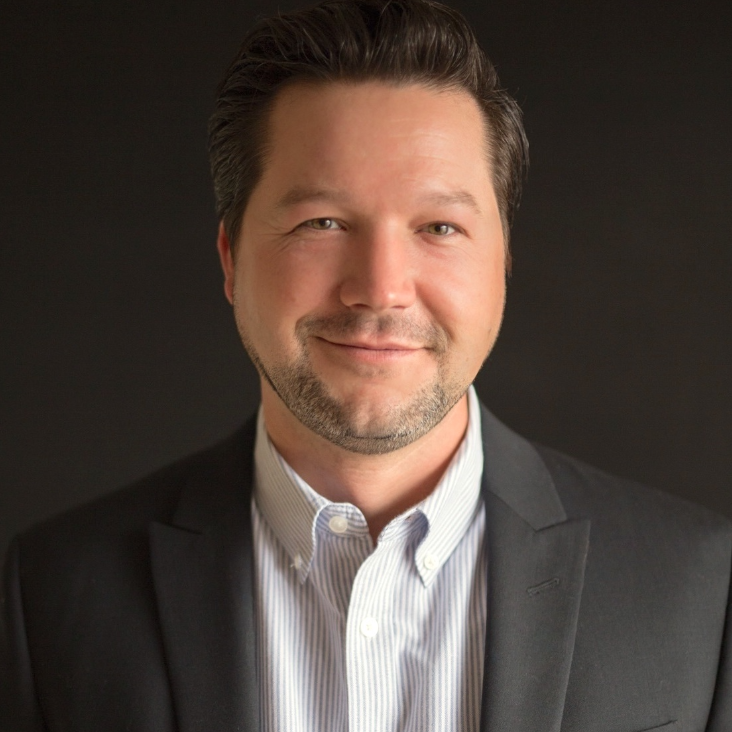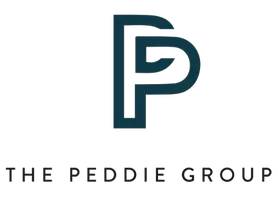
3 Beds
2 Baths
1,207 SqFt
3 Beds
2 Baths
1,207 SqFt
Open House
Sat Oct 11, 1:00pm - 4:00pm
Sun Oct 12, 1:00pm - 4:00pm
Key Details
Property Type Single Family Home
Sub Type Single Family Residence
Listing Status Active
Purchase Type For Sale
Square Footage 1,207 sqft
Price per Sqft $662
MLS Listing ID PW25233772
Bedrooms 3
Three Quarter Bath 2
Construction Status Turnkey
HOA Y/N No
Year Built 1961
Lot Size 5,039 Sqft
Property Sub-Type Single Family Residence
Property Description
The kitchen combines style and function with rich cabinetry, sleek counters, a modern tile backsplash, and a built-in oven—all designed to make cooking and hosting effortless. Each bedroom is spacious and versatile, while the bathrooms feature clean, modern finishes that blend style and convenience.
The exterior makes a lasting impression with a decorative concrete balustrade fence that frames the front yard with timeless elegance and curb appeal. A two-car garage offers secure parking and additional storage, while the 5,040 sq. ft. lot provides a spacious backyard with plenty of room for gatherings, gardening, or creating your own outdoor retreat.
With a fresh coat of paint inside and out, along with thoughtful improvements throughout, this home blends comfort, functionality, and charm in a location close to schools, parks, and shopping. It's ready for its next chapter—and for you to make it your own.
Location
State CA
County Los Angeles
Area 699 - Not Defined
Zoning LCA1YY
Rooms
Main Level Bedrooms 3
Interior
Interior Features Eat-in Kitchen, Stone Counters, Primary Suite
Heating Central
Cooling Central Air
Flooring Tile
Fireplaces Type Living Room, Wood Burning
Inclusions Gazebo
Fireplace Yes
Appliance Gas Cooktop, Gas Oven, Range Hood, Warming Drawer
Laundry Washer Hookup, Gas Dryer Hookup, In Garage
Exterior
Parking Features Door-Multi, Driveway, Garage Faces Front, Garage
Garage Spaces 2.0
Garage Description 2.0
Fence Block
Pool None
Community Features Street Lights
Utilities Available Cable Available, Electricity Connected, Natural Gas Connected, Phone Available, Sewer Connected, Water Available, Water Connected
View Y/N No
View None
Roof Type Composition
Accessibility Accessible Doors
Porch Patio, See Remarks
Total Parking Spaces 2
Private Pool No
Building
Lot Description Back Yard, Front Yard, Sprinklers In Front, Lawn, Near Public Transit, Sprinklers Timer, Sprinkler System, Yard
Dwelling Type House
Faces East
Story 1
Entry Level One
Foundation Slab
Sewer Public Sewer
Water Public
Architectural Style Contemporary
Level or Stories One
New Construction No
Construction Status Turnkey
Schools
School District Whittier Union High
Others
Senior Community No
Tax ID 8028030017
Security Features Carbon Monoxide Detector(s),Smoke Detector(s)
Acceptable Financing Cash, Conventional, FHA, Fannie Mae, Freddie Mac, VA Loan
Listing Terms Cash, Conventional, FHA, Fannie Mae, Freddie Mac, VA Loan
Special Listing Condition Standard
Virtual Tour https://ranchophotos.com/mls/12309-ramsey-dr/

GET MORE INFORMATION

REALTOR® | Lic# 01942468






