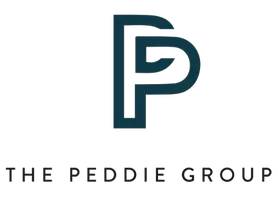
3 Beds
2 Baths
1,479 SqFt
3 Beds
2 Baths
1,479 SqFt
Key Details
Property Type Single Family Home
Sub Type Single Family Residence
Listing Status Active
Purchase Type For Sale
Square Footage 1,479 sqft
Price per Sqft $336
MLS Listing ID SN25234549
Bedrooms 3
Full Baths 2
Construction Status Turnkey
HOA Y/N No
Year Built 2023
Lot Size 4,356 Sqft
Property Sub-Type Single Family Residence
Property Description
During the construction process, the Owner had a multitude of upgrades added to his home! They include porcelain floor tiles throughout, 2X6 framing with extra interior wall insulation, upgraded cabinetry with soft close hinges throughout, upgraded granite and kitchen sink! Glass tile master shower, owned solar, and a 220V outlet in the garage- EV ready! Original blue prints are available!
You will not want to miss this darling 'move-in ready' home!
Location
State CA
County Butte
Rooms
Main Level Bedrooms 3
Interior
Interior Features Ceiling Fan(s), Granite Counters, High Ceilings, Open Floorplan, Pantry, Recessed Lighting, All Bedrooms Down, Instant Hot Water, Primary Suite, Walk-In Closet(s)
Heating Central, Natural Gas, Solar
Cooling Central Air, Electric, ENERGY STAR Qualified Equipment, Whole House Fan, Attic Fan
Flooring Tile
Fireplaces Type None
Fireplace No
Appliance Dishwasher, ENERGY STAR Qualified Water Heater, Disposal, Gas Oven, Gas Range, High Efficiency Water Heater, Microwave, Self Cleaning Oven, Tankless Water Heater, Vented Exhaust Fan, Water Heater
Laundry Washer Hookup, Electric Dryer Hookup, Gas Dryer Hookup, Laundry Room
Exterior
Exterior Feature Rain Gutters
Parking Features Concrete, Door-Multi, Direct Access, Driveway, Garage Faces Front, Garage
Garage Spaces 2.0
Garage Description 2.0
Fence Excellent Condition, Wood
Pool None
Community Features Gutter(s)
Utilities Available Cable Available, Electricity Available, Electricity Connected, Natural Gas Available, Natural Gas Connected, Phone Available, Sewer Connected, Underground Utilities, Water Available, Water Connected
View Y/N Yes
View Neighborhood, Trees/Woods
Roof Type Composition
Accessibility No Stairs
Porch Rear Porch, Covered, Front Porch
Total Parking Spaces 4
Private Pool No
Building
Lot Description Back Yard, Drip Irrigation/Bubblers, Front Yard, Sprinklers In Front, Sprinklers Timer, Sprinkler System
Dwelling Type House
Faces North
Story 1
Entry Level One
Foundation Slab
Sewer Public Sewer
Water Public
Architectural Style Modern
Level or Stories One
New Construction No
Construction Status Turnkey
Schools
School District Chico Unified
Others
Senior Community No
Tax ID 007600300
Security Features Carbon Monoxide Detector(s),Fire Sprinkler System,Smoke Detector(s)
Acceptable Financing Conventional
Listing Terms Conventional
Special Listing Condition Standard

GET MORE INFORMATION

REALTOR® | Lic# 01942468






