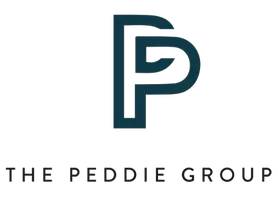5 Beds
2 Baths
2,142 SqFt
5 Beds
2 Baths
2,142 SqFt
Open House
Sat Aug 23, 1:00pm - 4:00pm
Sun Aug 24, 1:00pm - 4:00pm
Key Details
Property Type Single Family Home
Sub Type Single Family Residence
Listing Status Active
Purchase Type For Sale
Square Footage 2,142 sqft
Price per Sqft $420
MLS Listing ID PW25186171
Bedrooms 5
Full Baths 2
Construction Status Turnkey
HOA Y/N No
Year Built 1950
Lot Size 6,194 Sqft
Property Sub-Type Single Family Residence
Property Description
Lovingly owned and impeccably maintained by a single family for 75 years, this is your chance to own something truly special.
Thoughtful upgrades abound with brand-new dual-pane vinyl windows throughout, stunning luxury vinyl plank flooring in the kitchen and family room, and plush new carpeting flowing through the living room, hallway, and all bedrooms. The entire interior has been freshly painted in crisp white, with new door hardware, updated bathroom sinks and faucets, and newly stained solid oak cabinetry gracing the kitchen and both bathrooms. At the heart of the home is a warm, inviting kitchen featuring an abundance of space, plus a walk-in pantry, built-in china cabinet, and an expansive countertop spanning the length of the room. Appliances include Double ovens, dishwasher and refrigerator. The kitchen sink is bathed in light from a cheerful window which allows for pleasant breezes and sweet neighborhood views. All of this plus plenty of room to gather around your table make this the place you'll want to linger. The family room features a handsome raised hearth wood-burning fireplace as well as ample space for gatherings and lively fun. For quieter moments, the formal dining and living rooms offer a touch of elegance, complete with a lovely window framing peaceful views of the neighborhood. The front portion of the home features three cozy bedrooms, ample closets and a full bath, plus the formal living and dining room. Steps past the kitchen is the inviting family room, the laundry room, another full bath and two larger bedrooms. The laundry room is spacious with an abundance of cabinetry and storage and a nearly new washer and dryer that will stay with the home! Steps away, a pedestrian door offers access to the rear patio which makes for a lovely open air retreat. The back portion of the yard offers fruit trees, grape vines and private access to the two car garage.
Situated on a generous corner lot, this home provides excellent parking and the awesomeness of two separate entrances — the perfect setup for multi-generational living or even the potential to divide the home into two separate units. Located in a welcoming neighborhood and close to shopping, dining, parks, and great schools...Be ready to fall in love!
Location
State CA
County Los Angeles
Area 649 - Pico Rivera
Zoning PRSF*
Rooms
Main Level Bedrooms 5
Interior
Interior Features Built-in Features, Block Walls, Separate/Formal Dining Room, Eat-in Kitchen, Open Floorplan, Pantry, Recessed Lighting, Tile Counters, Utility Room, Walk-In Pantry, Walk-In Closet(s)
Heating Central, Forced Air, Fireplace(s)
Cooling Central Air
Flooring Carpet, Vinyl, Wood
Fireplaces Type Family Room, Gas, Raised Hearth, Wood Burning
Inclusions Washer, dryer, refrigerator
Fireplace Yes
Appliance Double Oven, Dishwasher, Gas Cooktop, Disposal, Range Hood, Dryer, Washer
Exterior
Parking Features Door-Single, Driveway, Driveway Up Slope From Street, Garage, Garage Faces Side, On Street
Garage Spaces 2.0
Garage Description 2.0
Fence Average Condition
Pool None
Community Features Street Lights, Sidewalks
Utilities Available Electricity Connected, Natural Gas Connected, Sewer Connected, Water Connected, Overhead Utilities
View Y/N Yes
View Neighborhood, Trees/Woods
Roof Type Composition
Accessibility Grab Bars, Low Pile Carpet, No Stairs
Porch Concrete, Front Porch
Total Parking Spaces 2
Private Pool No
Building
Lot Description Back Yard, Corner Lot, Front Yard, Level, Rectangular Lot, Street Level
Dwelling Type House
Story 1
Entry Level One
Foundation Raised
Sewer Public Sewer
Water Public
Architectural Style Cottage
Level or Stories One
New Construction No
Construction Status Turnkey
Schools
Elementary Schools Rio Vista
Middle Schools Rivera
High Schools El Rancho
School District El Rancho Unified
Others
Senior Community No
Tax ID 6372013010
Security Features Carbon Monoxide Detector(s),Smoke Detector(s)
Acceptable Financing Submit
Listing Terms Submit
Special Listing Condition Standard

GET MORE INFORMATION
REALTOR® | Lic# 01942468






