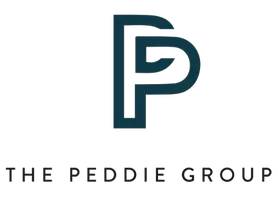5 Beds
5 Baths
2,960 SqFt
5 Beds
5 Baths
2,960 SqFt
OPEN HOUSE
Sun Aug 17, 1:00pm - 4:00pm
Key Details
Property Type Single Family Home
Sub Type Single Family Residence
Listing Status Active
Purchase Type For Sale
Square Footage 2,960 sqft
Price per Sqft $800
Subdivision The Meadows
MLS Listing ID SR25184316
Bedrooms 5
Full Baths 5
Condo Fees $250
Construction Status Turnkey
HOA Fees $250/mo
HOA Y/N Yes
Year Built 2024
Lot Size 3,950 Sqft
Property Sub-Type Single Family Residence
Property Description
This beautifully designed home features high ceilings and a upgraded gourmet chef's kitchen equipped with premium JennAir stainless steel appliances including a built-in fridge and six-burner cooktop, custom cabinetry, a large center island, ceiling speakers in living room. Energy-efficient upgrades include paid off solar panels, tankless water heater, water softener, and enhanced insulation. The first floor includes a guest suite with a bath, perfect for visitors or multi-generational living. Upstairs, the primary suite offers a spacious layout, spa-like soaking tub and free stand shower, double vanities and walk-in closet. Three additional bedrooms, each with its own ensuite bath, a laundry room and a versatile loft with mountain view complete the second floor. Outside of the attached 2-car garage, additional 2 extra parking spaces on the drive way. This home sits on the best location on a quiet street and only 2-mintue walking to the Club House. Enjoy the luxury resort-style amenities include a large recreation center, two pools, two spas, parks, outdoor kitchen, BBQ areas and private an office/meeting area and sports fields. No Mello-Roos tax and low HOA fees. Conveniently located near freeways, Beaches, hiking trails and top shopping and dining options. Don't miss this rare opportunity to own a luxury home in this prime location!
Location
State CA
County Orange
Area Ln - Lake Forest North
Rooms
Main Level Bedrooms 1
Interior
Interior Features Breakfast Bar, Separate/Formal Dining Room, High Ceilings, Open Floorplan, Pantry, Two Story Ceilings, Wired for Data, Wired for Sound, Bedroom on Main Level, Main Level Primary, Primary Suite, Walk-In Closet(s)
Heating Central
Cooling Central Air
Flooring Laminate, Tile
Fireplaces Type None
Inclusions refrigerator, washer & dryer
Fireplace No
Appliance 6 Burner Stove, Convection Oven, Double Oven, Dishwasher, Disposal, Gas Oven, Gas Range, Microwave, Refrigerator, Range Hood, Water Softener, Tankless Water Heater, Water Purifier, Dryer, Washer
Laundry Inside, Laundry Room, Upper Level
Exterior
Parking Features Driveway, Garage Faces Front, Garage
Garage Spaces 2.0
Garage Description 2.0
Pool Community, Association
Community Features Biking, Curbs, Dog Park, Street Lights, Park, Pool
Amenities Available Call for Rules, Clubhouse, Controlled Access, Sport Court, Dog Park, Fire Pit, Management, Meeting/Banquet/Party Room, Outdoor Cooking Area, Barbecue, Picnic Area, Playground, Pickleball, Pool, Spa/Hot Tub, Security
View Y/N Yes
View Mountain(s), Trees/Woods
Total Parking Spaces 2
Private Pool No
Building
Lot Description Back Yard, Close to Clubhouse, Front Yard, Landscaped, Near Park
Dwelling Type House
Story 2
Entry Level Two
Sewer Public Sewer
Water Public
Level or Stories Two
New Construction No
Construction Status Turnkey
Schools
School District Saddleback Valley Unified
Others
HOA Name The Meadows
Senior Community No
Tax ID 61222661
Acceptable Financing Cash, Cash to New Loan, Conventional
Green/Energy Cert Solar
Listing Terms Cash, Cash to New Loan, Conventional
Special Listing Condition Standard

GET MORE INFORMATION
REALTOR® | Lic# 01942468






