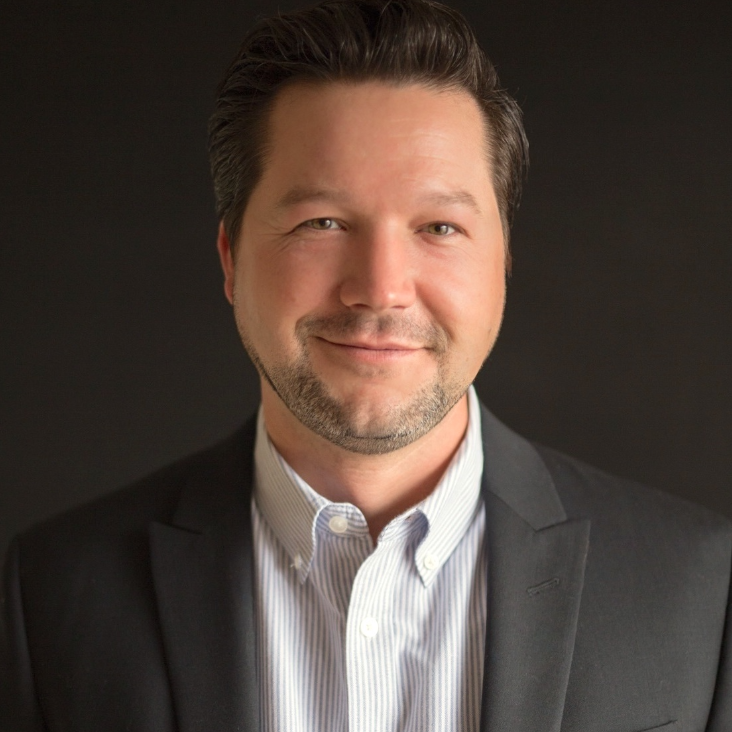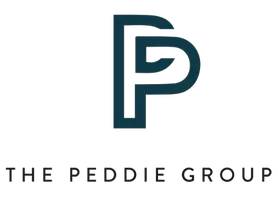
2 Beds
2 Baths
1,248 SqFt
2 Beds
2 Baths
1,248 SqFt
Key Details
Property Type Manufactured Home
Sub Type Manufactured On Land
Listing Status Active
Purchase Type For Sale
Square Footage 1,248 sqft
Price per Sqft $351
Subdivision Heritage Ranch
MLS Listing ID NS25170146
Bedrooms 2
Full Baths 2
HOA Fees $180/mo
HOA Y/N Yes
Year Built 1980
Lot Size 5,998 Sqft
Property Sub-Type Manufactured On Land
Property Description
Bring your toys! The huge ~1,300 sq. ft. metal carport is big enough for a pontoon boat, trailer, golf cart, or side-by-side, plus there's a powered 12x16 workshop for all your projects and storage.
Inside, you'll love the open and airy floor plan filled with natural light. The home has been freshly painted and updated with new light fixtures, upgraded bathrooms, and beautiful plank flooring with custom wood trim. There are 2 bedrooms plus a spacious bonus room, giving you plenty of room for family, friends, or a home office.
Step outside to your private park-like setting with canyon views, seasonal creek, mature oaks, and blooming roses. The large deck has a covered bar top with a sink—perfect for entertaining or relaxing after a day on the lake. And since the home sits at the end of a cul-de-sac, you'll enjoy extra peace and privacy with open space behind you.
Heritage Ranch is more than a neighborhood—it's a lifestyle! Residents enjoy a private boat launch and marina, pickleball and tennis courts, an equestrian center, miles of hiking/biking/horse trails, a recreation barn, and year-round events like fishing tournaments, pancake breakfasts, BBQs, movie nights, and more. Within the gates you'll even find a staffed fire station and a library.
Just outside the gates, hop in your golf cart and head to the grocery store, restaurants, gas station, gym, K-8 school, or even a nail/hair salon. Downtown Paso Robles is only 20 minutes away, and you can hit the Central Coast beaches in about 40.
Whether you're looking for your very first home, a vacation escape, or a low-maintenance second home, this one checks all the boxes.
Location
State CA
County San Luis Obispo
Area Prnw - Pr North 46-West 101
Zoning RSF
Rooms
Other Rooms Workshop
Main Level Bedrooms 2
Interior
Interior Features Separate/Formal Dining Room, Open Floorplan, Bedroom on Main Level, Workshop
Heating Central
Cooling Central Air
Flooring Vinyl
Fireplaces Type Living Room, Wood Burning
Fireplace Yes
Appliance Built-In Range, Dishwasher, Propane Range, Propane Water Heater, Refrigerator, Range Hood, Dryer, Washer
Laundry Laundry Room
Exterior
Parking Features Attached Carport, Controlled Entrance, Concrete, Covered, Driveway Level, Driveway, Gated, Oversized, Private, RV Potential, RV Access/Parking, RV Covered
Fence Good Condition
Pool Community, Fenced, Heated, In Ground, Association
Community Features Biking, Dog Park, Hiking, Horse Trails, Stable(s), Lake, Park, Preserve/Public Land, Water Sports, Fishing, Gated, Marina, Pool
Amenities Available Clubhouse, Controlled Access, Sport Court, Dock, Dog Park, Maintenance Grounds, Horse Trail(s), Meeting Room, Management, Other Courts, Picnic Area, Playground, Pickleball, Pool, Pet Restrictions, Pets Allowed, Recreation Room, Tennis Court(s), Trail(s)
Waterfront Description Lake Privileges,Reservoir in Community
View Y/N Yes
View Canyon, Trees/Woods
Porch Rear Porch, Concrete, Patio, Wood
Private Pool No
Building
Lot Description 0-1 Unit/Acre, Back Yard, Cul-De-Sac, Level, Paved, Yard
Dwelling Type Manufactured House
Story 1
Entry Level One
Sewer Public Sewer
Water Public
Architectural Style Traditional
Level or Stories One
Additional Building Workshop
New Construction No
Schools
School District Paso Robles Joint Unified
Others
HOA Name Heritage Ranch
Senior Community No
Tax ID 012274017
Security Features Gated Community,Gated with Attendant
Acceptable Financing Cash to New Loan
Listing Terms Cash to New Loan
Special Listing Condition Standard

GET MORE INFORMATION

REALTOR® | Lic# 01942468






