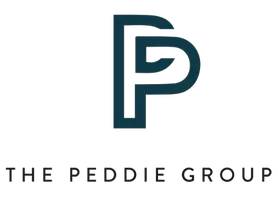4 Beds
4 Baths
3,054 SqFt
4 Beds
4 Baths
3,054 SqFt
OPEN HOUSE
Sat Jul 26, 12:00pm - 3:00pm
Key Details
Property Type Single Family Home
Sub Type Single Family Residence
Listing Status Active
Purchase Type For Sale
Square Footage 3,054 sqft
Price per Sqft $641
MLS Listing ID SR25161499
Bedrooms 4
Full Baths 4
HOA Y/N No
Year Built 1960
Lot Size 10,585 Sqft
Property Sub-Type Single Family Residence
Property Description
Originally built in 1960 and tastefully rebuilt with permits in 2008, the home makes a grand first impression with double-door entry leading to an open-concept living and dining area. Soaring ceilings, rich hardwood floors, dual-pane windows, recessed lighting, and elegant French doors create an airy and inviting ambiance throughout.
The formal living and dining rooms seamlessly flow to a serene, drought-tolerant backyard—an entertainer's dream—featuring a sparkling pool, built-in BBQ, and ample space for gatherings and cocktail parties.
At the heart of the home is a chef's dream kitchen, complete with high-end appliances, striking countertops, and a show-stopping central island—ideal for family meals and entertaining.
The home offers four generously sized bedrooms, including two luxurious primary suites. Find spa-inspired bathrooms with dual vanities, a custom-tiled walk-in steam shower, jetted Jacuzzi tub, and walk-in closets for ultimate comfort and convenience.
Additional highlights include:Tile roof, a circular driveway, direct access to an attached 2-car garage, a Security system and so much more.
Enjoy an unbeatable location just minutes from the Calabasas Farmers Market, The Commons, Westfield Topanga & The Village, fine dining, and top-rated schools. Easy freeway access makes commuting a breeze.
With interest rates poised to drop, this turnkey gem is a rare opportunity to own a meticulously maintained home in one of Woodland Hills' most coveted areas.
Schedule your private showing today and make this exceptional home yours.
Location
State CA
County Los Angeles
Area Whll - Woodland Hills
Zoning LARS
Rooms
Main Level Bedrooms 1
Interior
Interior Features All Bedrooms Down, Bedroom on Main Level, Jack and Jill Bath, Main Level Primary, Walk-In Pantry, Walk-In Closet(s)
Heating Central
Cooling Central Air
Flooring Tile, Wood
Fireplaces Type Living Room, Primary Bedroom
Inclusions large inbuilt refrigerator, stove, microwave, cooktop, dishwasher
Fireplace Yes
Appliance Dishwasher, Gas Cooktop, Gas Oven, Refrigerator, Water Heater
Laundry Electric Dryer Hookup, Gas Dryer Hookup
Exterior
Exterior Feature Rain Gutters
Parking Features Door-Multi, Driveway, Garage Faces Front, Garage, Garage Door Opener
Garage Spaces 2.0
Garage Description 2.0
Fence Block
Pool Private
Community Features Street Lights
View Y/N No
View None
Roof Type Tile
Porch Covered
Total Parking Spaces 4
Private Pool Yes
Building
Lot Description Drip Irrigation/Bubblers, Sprinklers In Front, Lawn, Sprinkler System
Dwelling Type House
Story 1
Entry Level One
Sewer Public Sewer
Water Public
Architectural Style Custom, Modern, Ranch
Level or Stories One
New Construction No
Schools
School District Los Angeles Unified
Others
Senior Community No
Tax ID 2074040007
Security Features Prewired,Security System,Carbon Monoxide Detector(s),Smoke Detector(s)
Acceptable Financing Cash to New Loan, Conventional
Listing Terms Cash to New Loan, Conventional
Special Listing Condition Standard

GET MORE INFORMATION
REALTOR® | Lic# 01942468






