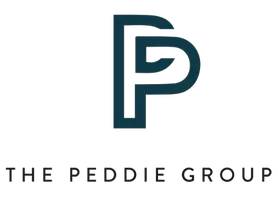3 Beds
4 Baths
2,250 SqFt
3 Beds
4 Baths
2,250 SqFt
OPEN HOUSE
Sat Jun 28, 12:00pm - 5:00pm
Sun Jun 29, 12:00pm - 5:00pm
Key Details
Property Type Single Family Home
Sub Type Single Family Residence
Listing Status Active
Purchase Type For Sale
Square Footage 2,250 sqft
Price per Sqft $797
Subdivision Oakpointe
MLS Listing ID OC25141878
Bedrooms 3
Full Baths 2
Half Baths 1
Three Quarter Bath 1
Condo Fees $212
HOA Fees $212/mo
HOA Y/N Yes
Year Built 2025
Lot Size 4,090 Sqft
Property Sub-Type Single Family Residence
Property Description
The open-concept design features folding sliding doors that lead to the backyard, creating a seamless indoor-outdoor living experience perfect for entertaining or relaxing.
Upstairs, the private primary suite serves as a luxurious retreat, featuring a dual shower and soaking bathtub, double vanity, a spacious walk-in closet, and a large balcony—perfect for enjoying an evening glass of wine. With two secondary bedrooms both with an en-suite bath and a conveniently located laundry room complete the second level, this home will evoke a sense of privacy and modern style living.
Buyers will enjoy the rare opportunity to fully customize the interiors through the developer's partnership with Andrew Lauren Interiors, making this a one-of-a-kind home tailored to your personal style.
Ideally located in central Fountain Valley, Oakpointe offers access to top-rated schools, shopping, and dining, and is just minutes from the coastal charm of Huntington Beach. Interior photos shown are of the plan 4 model home and are for illustrative purposes only. Actual finishes and features may vary. Buyer to verify all information with the developer.
Location
State CA
County Orange
Area 16 - Fountain Valley / Northeast Hb
Rooms
Main Level Bedrooms 1
Interior
Interior Features All Bedrooms Up
Cooling Central Air
Fireplaces Type None
Fireplace No
Laundry Electric Dryer Hookup, Gas Dryer Hookup, Laundry Room
Exterior
Garage Spaces 2.0
Garage Description 2.0
Pool None
Community Features Curbs
Amenities Available Call for Rules
View Y/N No
View None
Total Parking Spaces 2
Private Pool No
Building
Lot Description Back Yard
Dwelling Type House
Story 2
Entry Level Two
Sewer Public Sewer
Water Public
Level or Stories Two
New Construction Yes
Schools
School District Huntington Beach Union High
Others
HOA Name Elgin Rogers
Senior Community No
Acceptable Financing Cash, Cash to New Loan, Conventional
Listing Terms Cash, Cash to New Loan, Conventional
Special Listing Condition Standard

GET MORE INFORMATION
REALTOR® | Lic# 01942468






