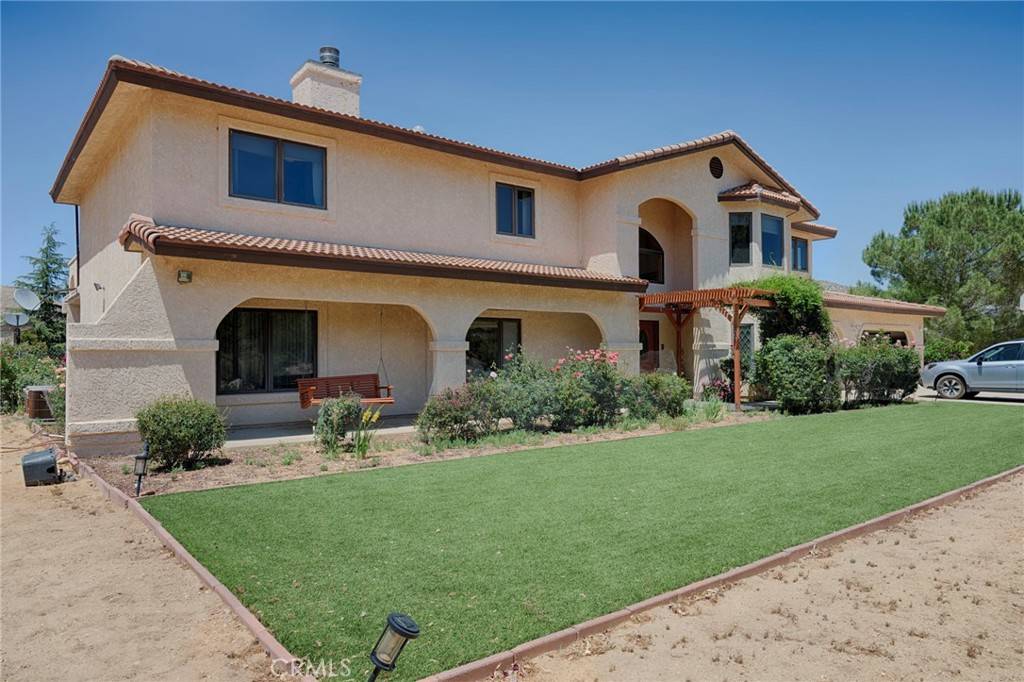4 Beds
5 Baths
4,000 SqFt
4 Beds
5 Baths
4,000 SqFt
Key Details
Property Type Single Family Home
Sub Type Single Family Residence
Listing Status Active
Purchase Type For Sale
Square Footage 4,000 sqft
Price per Sqft $400
Subdivision Custom Acton (Cacto)
MLS Listing ID SR25132332
Bedrooms 4
Full Baths 4
Half Baths 1
Construction Status Turnkey
HOA Y/N No
Year Built 1991
Lot Size 10.000 Acres
Property Sub-Type Single Family Residence
Property Description
Beautiful entrance with a large foyer with a sweeping curved oak staircase. The kitchen is large with a butler pantry with a second refrigerator, walk in pantry, 1/2 bath off hallway going to the garage. The kitchen has an island cooktop, built in ovens, warming draws and much storage with pull out shelving. The kitchen is also located off the formal dining room ( will seat 15 + people) and family room with wet bar, built in media cabinet and wood burning fireplace. Moving on, there is a formal living room and full bedroom and bath off the family room. The views from the kitchen and family room are breathtaking. Upstairs, the home has a very elegant master bedroom with a small dining area with views of the mountain sunrise. There is an office off the master bedroom with an exit to a balcony overlooking the pool and orchard and second garage/barn/workshop. ( permitted 2nd garage 3 car wide and 2 deep that has multiple possibilities). On the second side of the upstairs upstairs has multiple bedrooms and baths.
The entire house has Pella windows with Oak sashes and trim. In addition, this luxury home has solid oak crown molding thru out the home.
Please schedule a appointment to view this fantastic home.
Location
State CA
County Los Angeles
Area Acto - Acton
Rooms
Other Rooms Barn(s), Second Garage, Outbuilding, Shed(s), Storage
Main Level Bedrooms 1
Interior
Interior Features Wet Bar, Breakfast Bar, Built-in Features, Balcony, Ceiling Fan(s), Crown Molding, Separate/Formal Dining Room, Open Floorplan, Pantry, Recessed Lighting, Storage, Tile Counters, Wired for Data, Bar, Bedroom on Main Level, Entrance Foyer, Jack and Jill Bath, Main Level Primary, Primary Suite, Walk-In Closet(s)
Heating Central, Fireplace(s), Propane, Wood Stove
Cooling Central Air
Flooring Carpet, Stone, Tile
Fireplaces Type Family Room, Free Standing, Living Room, Raised Hearth, Wood Burning
Equipment Satellite Dish
Fireplace Yes
Appliance Double Oven, Dishwasher, Disposal, Microwave, Propane Cooktop, Propane Oven, Propane Water Heater, Refrigerator, Trash Compactor, Water Heater
Laundry Washer Hookup, Inside, Propane Dryer Hookup, See Remarks, Upper Level
Exterior
Exterior Feature Lighting, Rain Gutters
Parking Features Concrete, Door-Multi, Direct Access, Driveway Level, Driveway, Garage Faces Front, Garage, Garage Door Opener, Private, RV Access/Parking, See Remarks, Storage, Unpaved, Workshop in Garage
Garage Spaces 3.0
Garage Description 3.0
Pool Diving Board, Gunite, Heated, In Ground, Pool Cover, Propane Heat, Permits, Private
Community Features Foothills, Hiking, Horse Trails, Mountainous, Near National Forest, Rural
Utilities Available Electricity Connected, Propane, Phone Available, Phone Connected, See Remarks
View Y/N Yes
View Canyon, Hills, Mountain(s), Panoramic, Pool, Creek/Stream, Trees/Woods
Roof Type Spanish Tile
Accessibility Low Pile Carpet, Accessible Doors
Porch Rear Porch, Concrete, Covered, Deck, Front Porch, Rooftop
Attached Garage Yes
Total Parking Spaces 3
Private Pool Yes
Building
Lot Description 0-1 Unit/Acre, Agricultural, Back Yard, Front Yard, Garden, Horse Property, Sprinklers In Rear, Sprinklers In Front, Lawn, Lot Over 40000 Sqft, Landscaped, Level, Rectangular Lot, Ranch, Secluded, Trees
Dwelling Type House
Story 2
Entry Level Two
Sewer Septic Tank
Water Agricultural Well, Private
Architectural Style Mediterranean, Ranch
Level or Stories Two
Additional Building Barn(s), Second Garage, Outbuilding, Shed(s), Storage
New Construction No
Construction Status Turnkey
Schools
School District Acton-Agua Dulce Unified
Others
Senior Community No
Tax ID 3058015024
Acceptable Financing Cash, Cash to New Loan, Conventional
Horse Property Yes
Horse Feature Riding Trail
Listing Terms Cash, Cash to New Loan, Conventional
Special Listing Condition Standard

GET MORE INFORMATION
REALTOR® | Lic# 01942468






