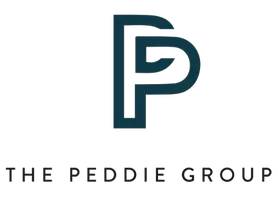3 Beds
2 Baths
1,315 SqFt
3 Beds
2 Baths
1,315 SqFt
Key Details
Property Type Single Family Home
Sub Type Single Family Residence
Listing Status Active
Purchase Type For Sale
Square Footage 1,315 sqft
Price per Sqft $292
Subdivision Sun Lakes
MLS Listing ID SW25090240
Bedrooms 3
Full Baths 2
Condo Fees $385
Construction Status Updated/Remodeled,Turnkey
HOA Fees $385/mo
HOA Y/N Yes
Year Built 1989
Lot Size 6,098 Sqft
Property Sub-Type Single Family Residence
Property Description
Step inside to find luxury vinyl plank flooring, custom lighting, and ceiling fans throughout. The open-concept layout flows seamlessly from the spacious living area to the updated kitchen, complete with granite countertops, stainless steel appliances, and ample white cabinetry. All windows are adorned with custom shades, and the sliding glass doors lead to a large covered patio, ideal for entertaining with a built-in BBQ and tranquil garden space.
Sun Lakes Country Club is a highly sought-after 55+ active adult community offering an unmatched lifestyle. Residents enjoy access to two 18-hole golf courses, three clubhouses, three swimming pools, two restaurants, fitness centers, and a vibrant array of clubs and social groups for crafts, games, and entertainment.
Don't miss this opportunity to live in one of Banning's premier retirement communities—schedule your private showing today!
Location
State CA
County Riverside
Area 263 - Banning/Beaumont/Cherry Valley
Rooms
Main Level Bedrooms 3
Interior
Interior Features Breakfast Bar, Separate/Formal Dining Room, Eat-in Kitchen, Granite Counters, High Ceilings, Open Floorplan, Pantry, Pull Down Attic Stairs, Recessed Lighting, All Bedrooms Down, Bedroom on Main Level, Main Level Primary, Primary Suite
Heating Central
Cooling Central Air
Flooring Vinyl
Fireplaces Type None
Fireplace No
Appliance Dishwasher, Free-Standing Range, Disposal, Gas Range, Microwave, Water Heater
Laundry Washer Hookup, Gas Dryer Hookup, In Garage
Exterior
Parking Features Concrete, Direct Access, Door-Single, Driveway, Driveway Up Slope From Street, Garage Faces Front, Garage, Garage Door Opener, Oversized
Garage Spaces 2.0
Garage Description 2.0
Fence Block, Vinyl
Pool Association
Community Features Biking, Curbs, Golf, Storm Drain(s), Street Lights, Suburban, Sidewalks
Utilities Available Cable Connected, Electricity Connected, Natural Gas Connected, Phone Connected, Sewer Connected, Water Connected
Amenities Available Bocce Court, Billiard Room, Clubhouse, Golf Course, Maintenance Grounds, Game Room, Management, Outdoor Cooking Area, Barbecue, Paddle Tennis, Pool, Recreation Room, Guard, Spa/Hot Tub, Tennis Court(s)
View Y/N Yes
View City Lights, Hills, Neighborhood, Peek-A-Boo
Roof Type Tile
Accessibility Safe Emergency Egress from Home
Porch Rear Porch, Concrete, Covered, Open, Patio
Attached Garage Yes
Total Parking Spaces 5
Private Pool No
Building
Lot Description Back Yard, Close to Clubhouse, Corner Lot, Drip Irrigation/Bubblers, Front Yard, Garden, Sprinklers In Rear, Sprinklers In Front, Irregular Lot, Landscaped, Sprinklers On Side, Sprinkler System
Dwelling Type House
Faces East
Story 1
Entry Level One
Foundation Slab
Sewer Public Sewer
Water Public
Level or Stories One
New Construction No
Construction Status Updated/Remodeled,Turnkey
Schools
School District Banning Unified
Others
HOA Name Sun Lakes Country Club
Senior Community Yes
Tax ID 419320021
Security Features Carbon Monoxide Detector(s),Gated with Attendant,24 Hour Security,Smoke Detector(s)
Acceptable Financing Cash, Cash to New Loan, Conventional, Cal Vet Loan, FHA, Fannie Mae, Freddie Mac, Government Loan, Submit, VA Loan, VA No Loan
Listing Terms Cash, Cash to New Loan, Conventional, Cal Vet Loan, FHA, Fannie Mae, Freddie Mac, Government Loan, Submit, VA Loan, VA No Loan
Special Listing Condition Standard

GET MORE INFORMATION
REALTOR® | Lic# 01942468






