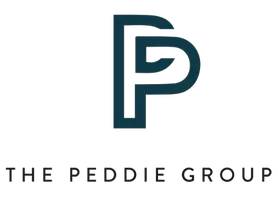
6 Beds
4 Baths
3,621 SqFt
6 Beds
4 Baths
3,621 SqFt
Open House
Sat Nov 15, 1:00pm - 4:00pm
Sun Nov 16, 1:00pm - 4:00pm
Key Details
Property Type Single Family Home
Sub Type Single Family Residence
Listing Status Active
Purchase Type For Sale
Square Footage 3,621 sqft
Price per Sqft $331
MLS Listing ID OC25260296
Bedrooms 6
Full Baths 4
HOA Y/N No
Year Built 2002
Lot Size 6,969 Sqft
Property Sub-Type Single Family Residence
Property Description
Inside, natural light fills the open floor plan, featuring formal living with high ceiling and dining areas and a refreshed chef's kitchen with brand new cabinetry, quartz countertops, a walk-in pantry, and an oversized island. The adjacent dining nook and cozy family room with a fireplace create an ideal everyday living space. A full bathroom and bedroom complete the first floor - perfect for elder family member or guests.
Upstairs, the spacious primary suite includes a spa-like bathroom with a soaking tub, dual vanities, walk-in shower, and two large walk-in closets. Additional 4 bedrooms offer flexibility for guests, work, or hobbies.
The backyard includes a covered patio and plenty of room for future outdoor upgrades. A 4-car garage plus extended driveway provide generous parking and storage.
Walking distance to top-rated schools, parks, shopping, and dining, this move-in-ready Eastvale gem delivers space, convenience, and fresh modern updates. Schedule your tour today!
Location
State CA
County Riverside
Area 249 - Eastvale
Rooms
Main Level Bedrooms 1
Interior
Interior Features Bedroom on Main Level, Primary Suite, Walk-In Pantry, Walk-In Closet(s)
Heating Central
Cooling Central Air
Fireplaces Type Family Room
Fireplace Yes
Appliance Gas Oven, Gas Range, Microwave, Refrigerator, Range Hood, Water Heater
Laundry Inside, Upper Level
Exterior
Garage Spaces 4.0
Garage Description 4.0
Pool None
Community Features Park, Street Lights, Sidewalks, Urban
View Y/N Yes
View Meadow
Total Parking Spaces 4
Private Pool No
Building
Lot Description Back Yard, Front Yard, Lawn, Sprinkler System, Yard
Dwelling Type House
Story 2
Entry Level Two
Sewer Public Sewer
Water Public
Level or Stories Two
New Construction No
Schools
School District Corona-Norco Unified
Others
Senior Community No
Tax ID 144213013
Acceptable Financing Cash, Conventional
Listing Terms Cash, Conventional
Special Listing Condition Standard
Virtual Tour https://youtube.com/shorts/psfixq-fDEA?feature=share

GET MORE INFORMATION

REALTOR® | Lic# 01942468






