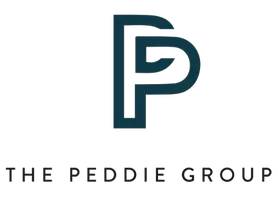3 Beds
2 Baths
1,672 SqFt
3 Beds
2 Baths
1,672 SqFt
OPEN HOUSE
Sun Jul 20, 1:00pm - 4:00pm
Key Details
Property Type Single Family Home
Sub Type Single Family Residence
Listing Status Active
Purchase Type For Sale
Square Footage 1,672 sqft
Price per Sqft $747
MLS Listing ID PW25162142
Bedrooms 3
Full Baths 2
Construction Status Turnkey
HOA Y/N No
Year Built 1951
Lot Size 5,414 Sqft
Property Sub-Type Single Family Residence
Property Description
The remodeled kitchen showcases updated cabinetry, stainless steel appliances, and flows seamlessly into the main living areas. Just off the kitchen, a charming nook provides the ideal spot to enjoy your morning coffee while overlooking the backyard.
A versatile bonus room at the rear of the home offers flexible space ideal for a home office, exercise room, or yoga studio—with peaceful backyard views.
The main bathroom has been tastefully renovated with clean, contemporary finishes, creating a serene and stylish retreat. Additional upgrades include copper plumbing, an energy-efficient PPA solar system with EV charger, and newer windows for year-round comfort.
Step outside to a private backyard oasis featuring newer hardscape and low-maintenance landscaping. Enjoy a custom-built outdoor kitchen, dedicated dining space, lounge area, and a sleek louvered patio cover—perfect for entertaining or simply unwinding outdoors.
Ideally situated near El Dorado Park, with its expansive green spaces, tennis and basketball courts, skate park, soccer fields, and seasonal concerts, 2637 Monogram Avenue offers a vibrant lifestyle in one of Long Beach's most sought-after communities. This turnkey home is ready to welcome you.
Location
State CA
County Los Angeles
Area 33 - Lakewood Plaza, Rancho
Zoning LBR1N
Rooms
Other Rooms Cabana
Main Level Bedrooms 3
Interior
Interior Features Brick Walls, Breakfast Area, Open Floorplan, Recessed Lighting, All Bedrooms Down, Main Level Primary
Heating Central
Cooling Central Air
Flooring Wood
Fireplaces Type Gas, Living Room
Fireplace Yes
Appliance Dishwasher, Disposal, Gas Range
Laundry Laundry Room
Exterior
Exterior Feature Rain Gutters
Parking Features Driveway
Garage Spaces 1.0
Carport Spaces 1
Garage Description 1.0
Fence Block
Pool None
Community Features Curbs, Dog Park, Park, Storm Drain(s), Street Lights, Sidewalks
Utilities Available Natural Gas Connected, Sewer Connected, Water Connected
View Y/N Yes
View Neighborhood
Roof Type Composition
Porch Concrete
Total Parking Spaces 2
Private Pool No
Building
Lot Description Lawn, Landscaped
Dwelling Type House
Faces East
Story 1
Entry Level One
Sewer Public Sewer
Water Public
Architectural Style Traditional
Level or Stories One
Additional Building Cabana
New Construction No
Construction Status Turnkey
Schools
High Schools Millikan
School District Long Beach Unified
Others
Senior Community No
Tax ID 7233019016
Acceptable Financing Cash to New Loan
Green/Energy Cert Solar
Listing Terms Cash to New Loan
Special Listing Condition Standard

GET MORE INFORMATION
REALTOR® | Lic# 01942468






